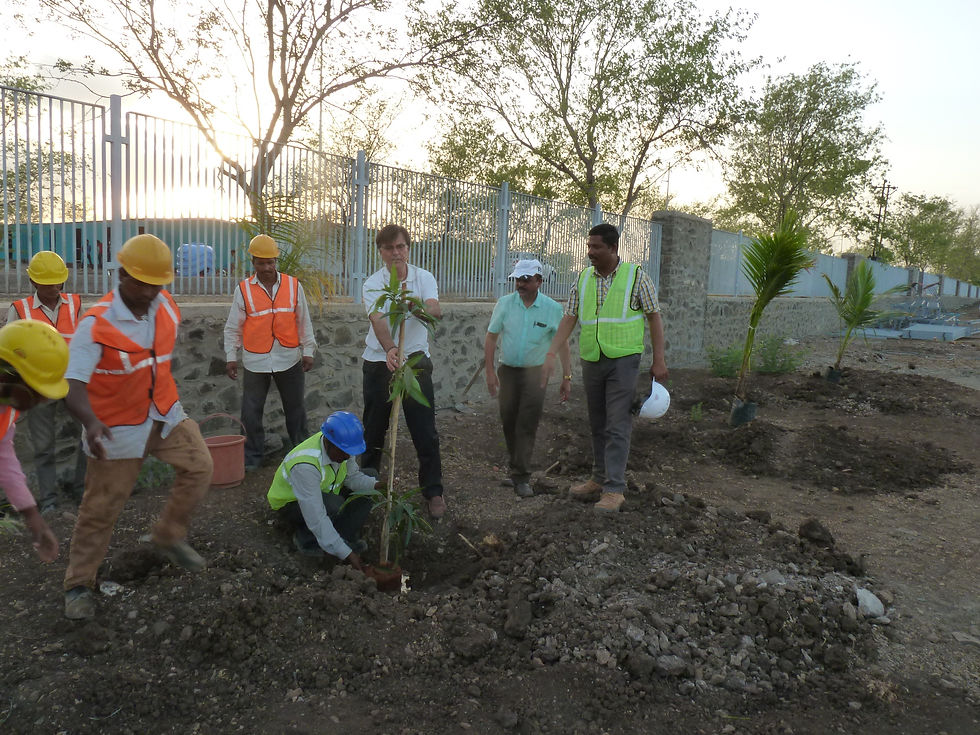

bauli-india-group-aerea-studioas-progetto

bauli-india-group-studioas-progetto-stabilimento-baramati


bauli-india-group-aerea-studioas-progetto
Bauli Group India
New Industrial Complex
2016 - 2017
Baramati (PUNE)
Directional and Productive Center
Surface
47.000 sqm
Bauli Group opens a new development in India and asked Studio AS to design a master plan for the new plot of around 95 000 mq, where 45 000 mq of industrial and logistics buildings will rise, and the preliminary and executive design for the first plot, 23 400 mq. Works began in May 2016 and today the first buildings are finished.
The buildings are metal structures with an insulated metal panel pileup, and because of the hot climate the project focused on the thermic insulation and the protection from atmospheric agents.
The running project includes: reception, nursery, a changing room building, canteen and offices on 3 600 mq, two production buildings of 10 000 and 7 000 mq, and a building for the utilities on two floors, 900 mq each, which are connected for production and hygiene reasons. When it will be completed, the Bauli Group facility will give work to around 700 people at the start. With this new development, the Bauli Group widens and consolidates its presence in the world.